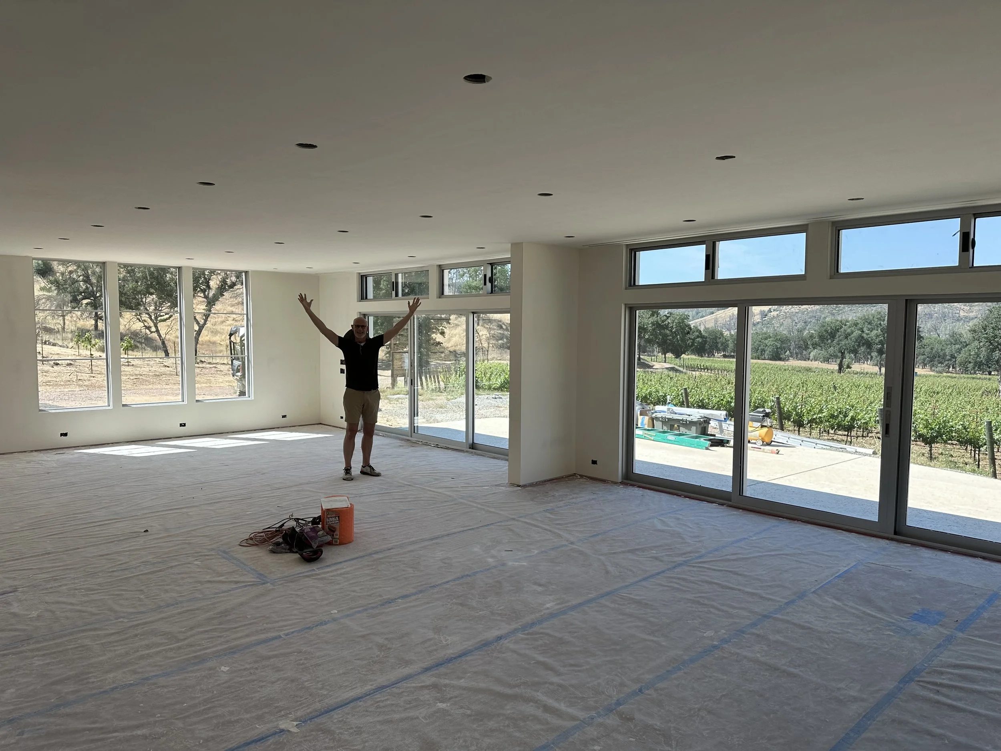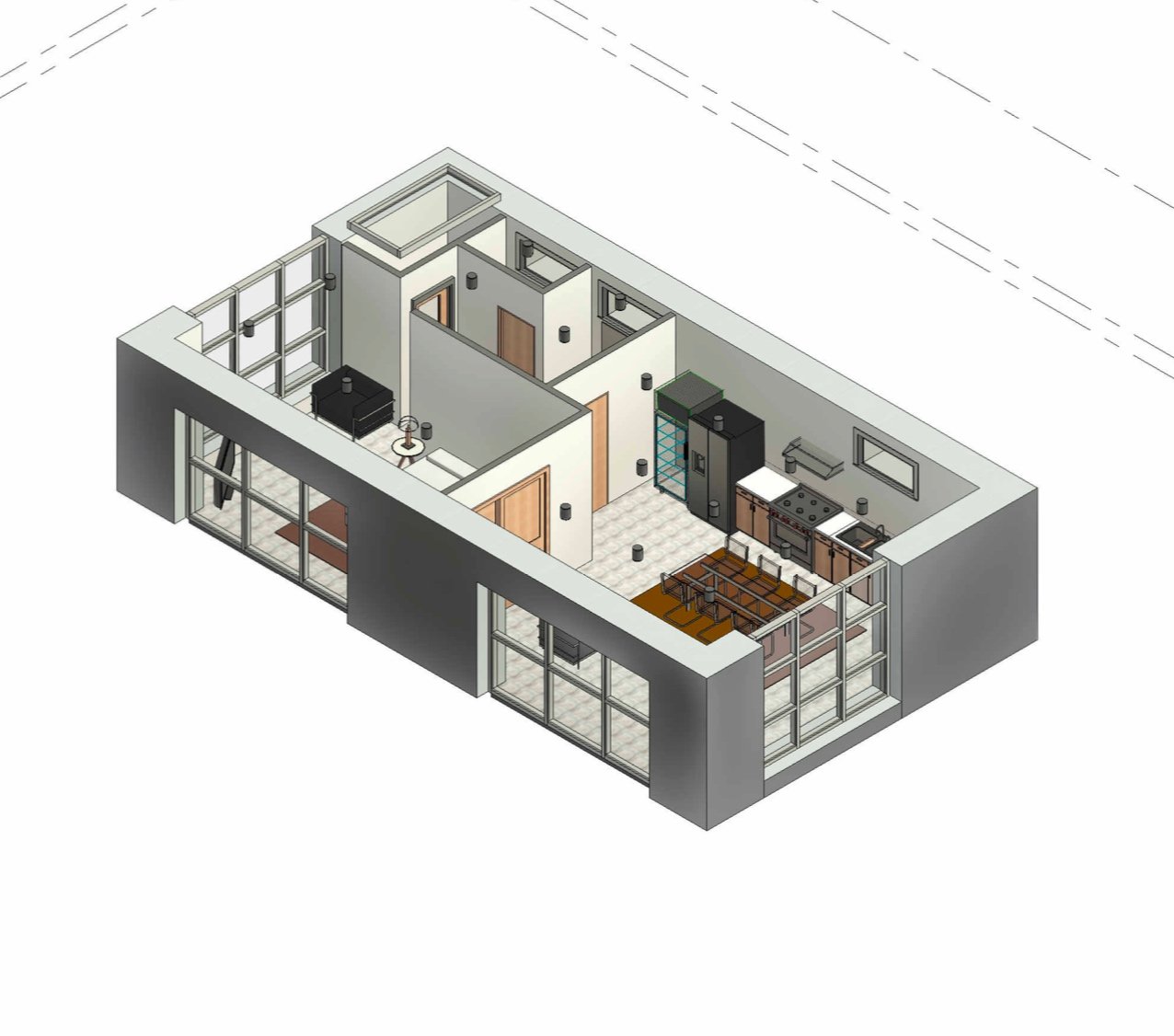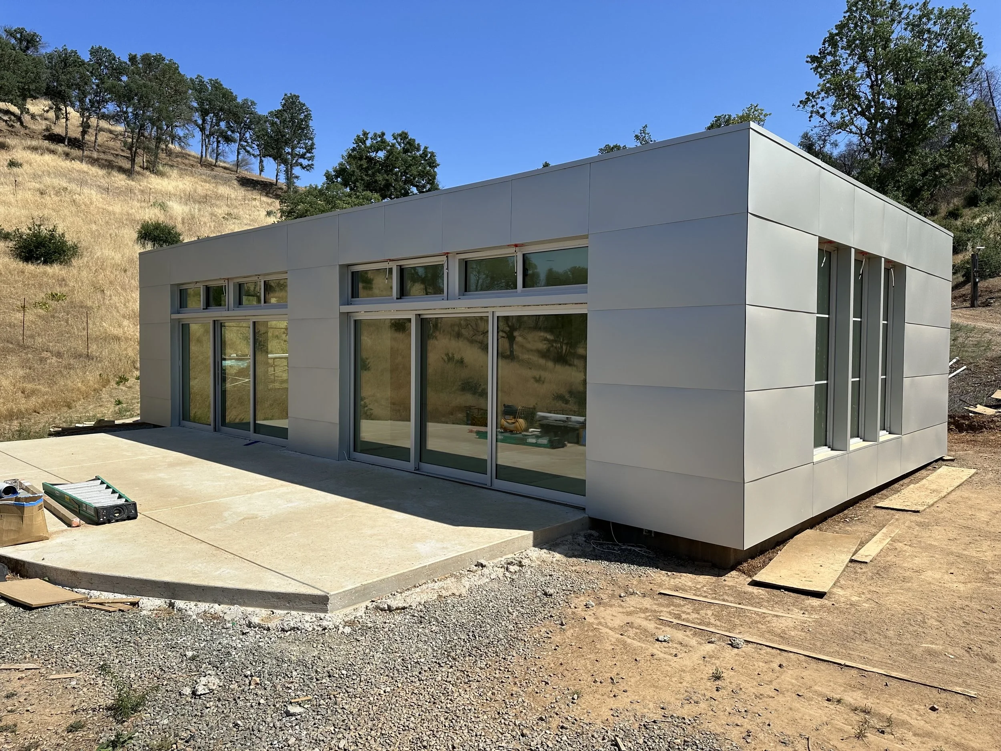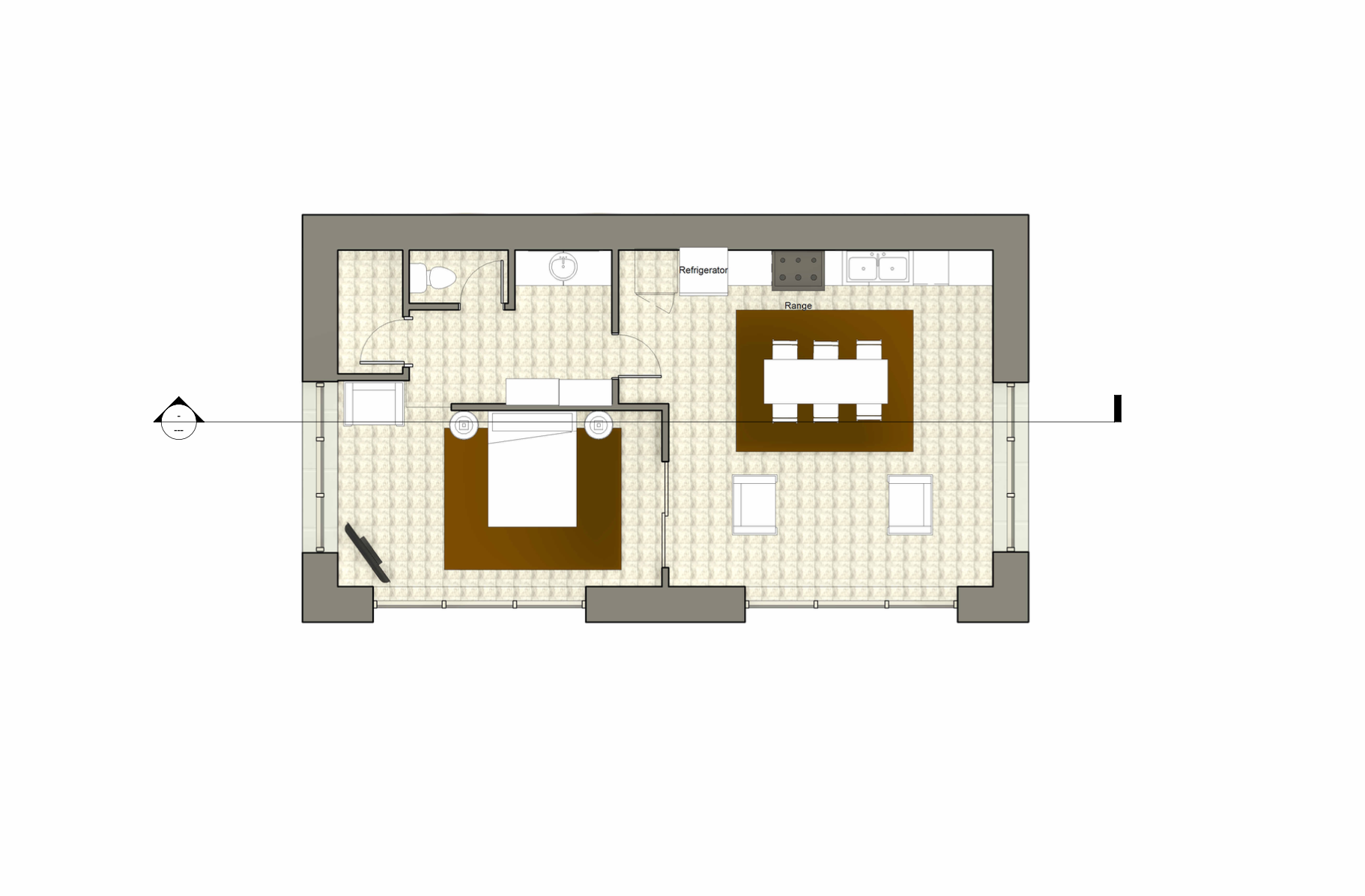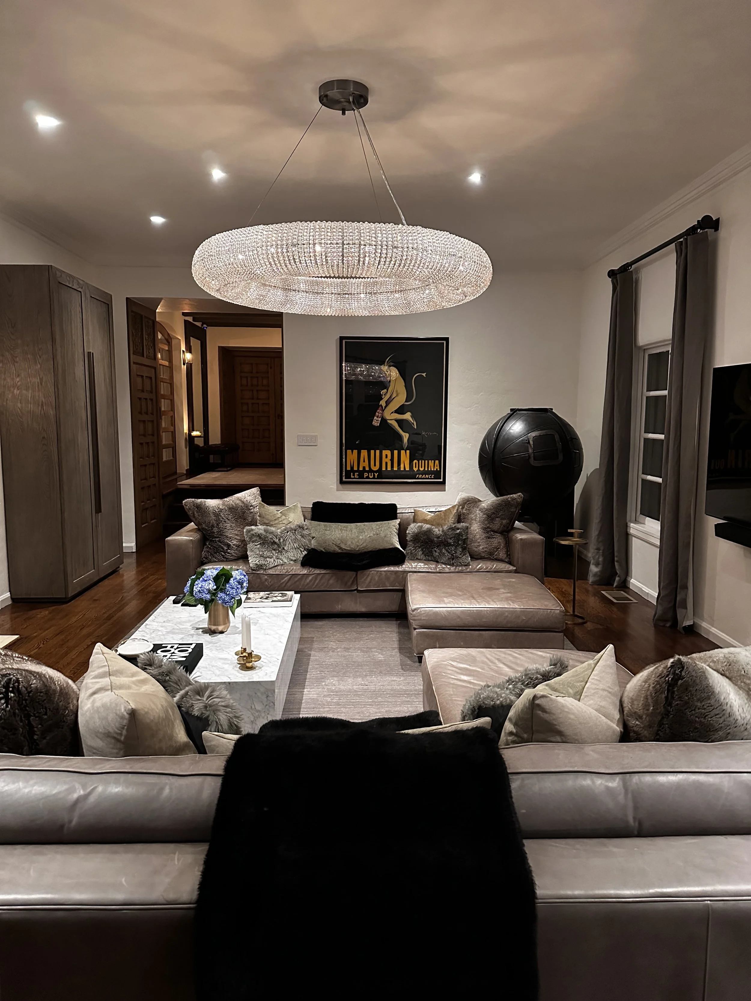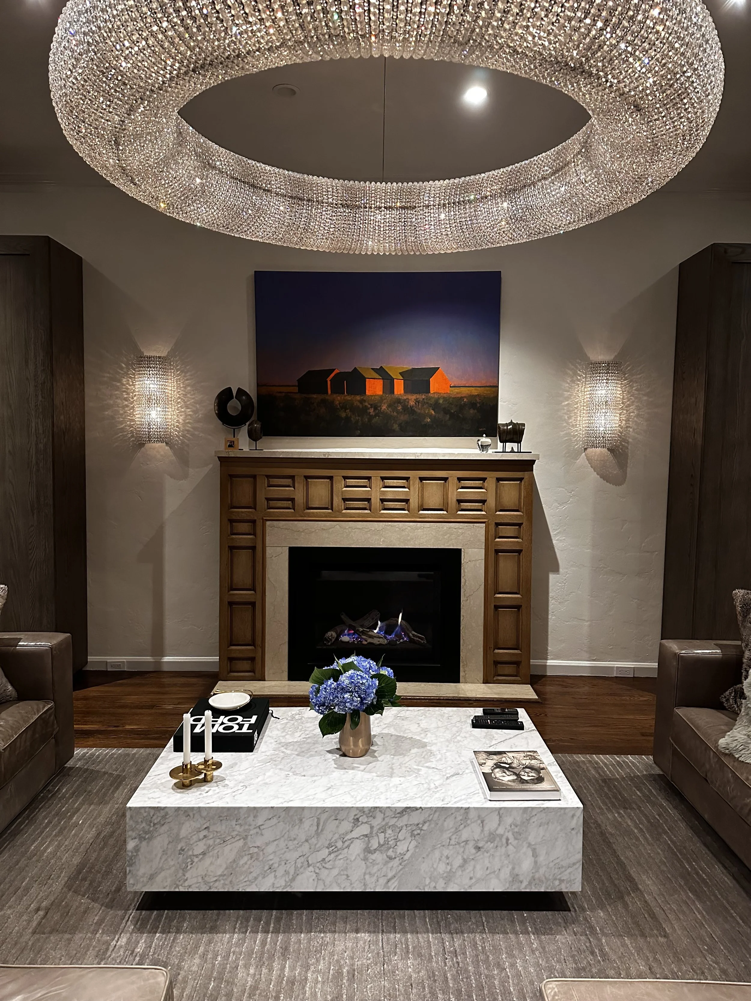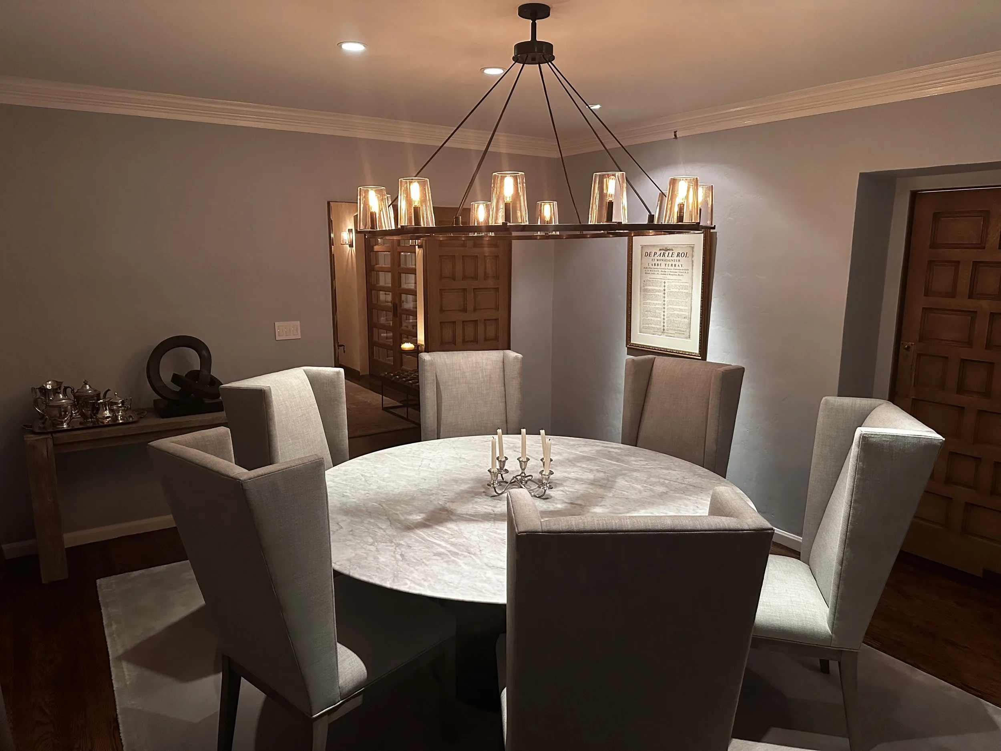Vineyard Pavillion
This project was a freelance interior design proposal for a client who had constructed a 1,000 square foot pavilion adjacent to their vineyard. The brief was to create a mixed-use building which could be used a guesthouse, but also have an entertaining area that could be converted to host meetings and wine tasting events. The private space needed to be able to open or close into the main living area depending on the occupant(s), but the bathroom needed separate access for guests. With expansive views if the vineyard below, the interior spaces needed to be organized to take maximum advantage of the scenery. The main living area was designed to maximize the floorspace so it could function as a living/dining area and as a gathering space for many people. Furniture can be easily moved out of the large sliding windows to accommodate different needs.
Living/Dining Room
This project was a freelance interior design project. The brief was to redecorate a living and dining rooms in a family home for a couple who wanted a beautiful, but comfortable space for living and entertaining. The clients wanted simply decorated rooms they would not need to fuss over to maintain. Also, they wanted these spaces to feel livable as the rooms were frequently used by only the two of them. I decided symmetrical room arrangements would create inviting beauty that would also be easy to maintain. Grey fabrics and white marbles were the focal points of both rooms, visually connecting them as one transitions from room to room. Decorative lighting and large furniture pieces were used to highlight the scale of the rooms while keeping them simple.
